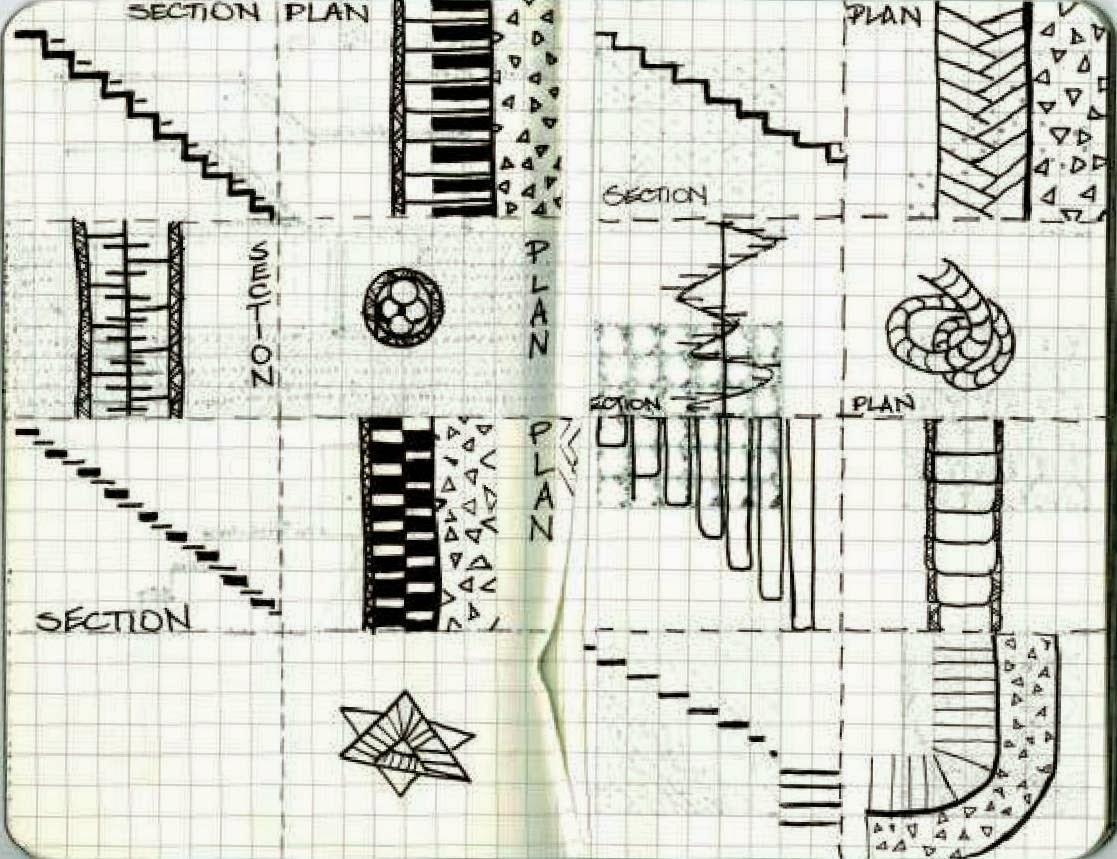Final Model:
https://3dwarehouse.sketchup.com/model.html?id=u1511b284-d377-43c4-9719-e2065e5abc08
Draft Model:
https://3dwarehouse.sketchup.com/model.html?id=u5d748829-1ae9-4dae-8894-d798db6fe65b
Draft Model:
https://3dwarehouse.sketchup.com/model.html?id=u045f973b-77e1-4cd9-be62-4c1243614319
Tuesday, March 31, 2015
Textures
These are the textures I selected to be used in the building. The texture on the left will be used on the windows, to allow light to come into the building, while also providing privacy to the first floor.
The texture on the right is being used on the staircase leading from the ground floor to the first floor.
The rest of the textures are below:
Stairs: Sections
Stair Sections
These sections and plans are designs of staircases meant for the building. The staircases taken to the next step were the first two and were designed and placed in the Sketchup model.
Early Section Designs
These are the sketches of sections in the initial design stage. Most of the sections were intended for Christian Benner, the chosen client. This also contains sections designed for Hazan Motorcycle.
Thursday, March 12, 2015
Christian Benner
This is The Split Personality
3 words for
Noun: Texture
Verb: Reuse
Adjective: Clash
Wednesday, March 11, 2015
Beautiful Piece of Architecture
The Tower Bridge opened in 1894 and was designed by architect Sir Horace Jones. The bridge was not popular at the time of construction due to the gothic nature of its design. Now, it is one of the most famous pieces of architecture in the world, and is certainly my favourite
Wednesday, March 4, 2015
My design
This is a design I did last year while I was a student in the Design (honours
Subscribe to:
Comments (Atom)
























